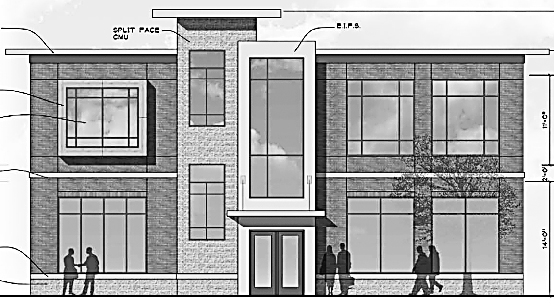
Oxford Village planning commissioners voted 7-0 to approve the building design for 32 E. Burdick St. last week.
“It’s going to be exciting,” said Commission Chairman Gary Douglas. “I can’t wait to see it.”
The two-story, 7,200-square-foot building is one of three buildings that – together with a new 55-space parking lot – will be constructed by developer Dave Weckle to form a major, mixed-use development encompassing E. Burdick, Mill and Stanton streets in downtown Oxford.
Site plan approval for the project, along with a recommendation to approve the planned unit development (PUD) agreement for it, was granted by the planning commission in August 2016.
Council approved the PUD agreement the following month. The Downtown Development Authority (DDA) board approved the PUD agreement in November 2015.
Weckle told commissioners 32 E. Burdick St., to be located at the southwest corner of E. Burdick and Mill streets, will be used as office space.
Under the PUD agreement, if the building contains office space, it’s limited to two stories. However, if the building were to contain “only retail and residential” uses, it would be permitted to have a third story.
“This was done because of the higher parking requirements for office space versus residential,” wrote village Planner Chris Khorey, of the Northville-based McKenna Associates, in his May 9 review letter.
“Originally, it was going to be a three-story (building) and it still could be a three-story, but I haven’t had any request for retail (space), unfortunately,” Weckle explained.
“I know the importance of (having) retail (in the downtown), but it just doesn’t seem to be coming to Oxford as fast as we’d like to see it. I have good demand for the office space and I feel comfortable with that.”
When asked how many tenants 32 E. Burdick St. will have, Weckle replied, “I anticipate four,” adding it could be less if some require more space.
Weckle was also asked when he plans to actually put a shovel in the ground and he responded, “August, maybe. I’d rather say July.”
When speaking with this reporter, Weckle added, “It depends on how fast the architect gets me all the drawings. All our engineering’s been approved. Our (water and soil erosion) permits from the state and the county (have been obtained, too). Now, it’s (about) waiting for the final drawings (so building permits can be obtained).”
The issue of the 55-space public parking lot that Weckle plans to build on his own dime reared its head during the meeting. He told commissioners the lot is going to be constructed simultaneously with 32 E. Burdick St.
“When I pull the (building) permit for this, I’ll be pulling the permit for the parking (lot) at the same time,” Weckle said.
According to the PUD agreement, “All building permits for the parking lot shall be obtained prior to January 1, 2018. Construction shall not begin on any building site until after construction of the parking lot begins.
No building . . . shall receive a Certificate of Occupancy until the parking lot is completed.”
To further ensure the parking lot’s construction, the planning commission, as part of its building design approval, added the following condition – “Parking lot construction will commence east of Mill St. in conjunction with construction beginning on 32 E. Burdick St. and will be completed before occupancy is granted.”
When completed, these 55 new spaces will be “deeded” to the DDA “at no cost” and maintained by the village, according to the PUD agreement.
Weckle’s other two planned buildings are 36 E. Burdick St. (located at the southeast corner of E. Burdick and Mill streets) and 19 Stanton St. (located at the northeast corner of Mill and Stanton streets).
The building at 36 E. Burdick St. is going to contain a total of 26,700 square feet spread over three stories. The first floor is going to contain retail space, the second will be for office space and the third floor will have four residential condominiums.
The building at 19 Stanton St. will have 6,300-square-foot floors, but it has not been decided whether there will be two or three floors. It’s approved for up to three stories, but demand will dictate how many are actually built.
Weckle told this reporter 36 E. Burdick St. will be the determining factor when it comes to building 19 Stanton St. “If that one fills up quick, then I will most likely do (19 Stanton St.) the same way – three stories,” he said.

Leave a Reply