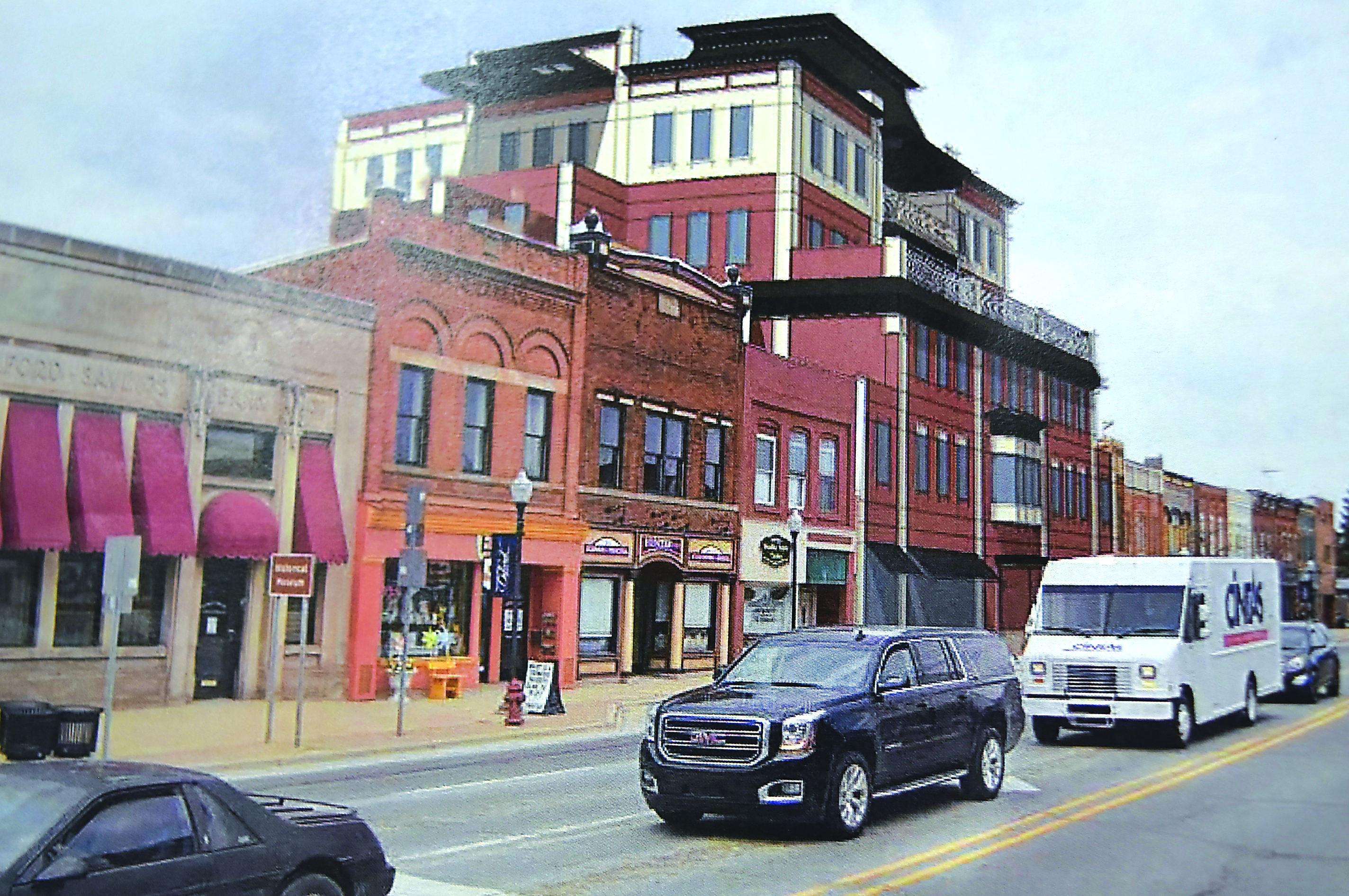
No building in downtown Oxford is taller than three stories, but that could change.
Glenn Pape, executive director of the Downtown Development Authority, confirmed he’s been talking with a development group that’s interested in potentially constructing a five-story building on a vacant piece of land in the northwest quadrant.
“It’s about a $5 million building,” he said.
No applications or site plans have been submitted to the village for formal review or approval. It’s all been just preliminary discussions regarding some potential concepts.
“We’re just meeting to see if it’s a possibility,” Pape said.
The site being considered for this building is the empty 7,500-square-foot lot located between the Healthy Smile Center and Sisters Hair Care.
According to Pape, the developers are looking at a building that’s “just under 37,000” square feet with retail space on the first floor and apartments on the four floors above it.
“It’s a good-size project,” he said.
The village zoning ordinance allows buildings that contain up to five stories and are no taller than 64 feet in the core of Central Business District (C-1) zoning, which is where this property is located.
Other than having to work out some parking issues, Pape said, “The building, as (it) is, is a use by right in that spot,” so “they just have to draw up a site plan and go to the planning commission with it.”
“It doesn’t require a rezoning. It doesn’t require any variances,” he said.
The proposed number of residential units has not been determined.
“I’m going to guess when they do their final numbers, it’s going to come out to be somewhere in the 30s, but they came to us looking at a 45-unit development (initially),” Pape said.
Pape is excited about the prospect of adding so many people to downtown’s residential population.
“If you’ve got 40 units, that’s going to give you between 40 and 80 people living in downtown,” which is essentially a built-in customer base for the businesses there, he said.
Living within walking distance makes people more likely to eat, drink and shop downtown, meaning they will have “a bigger (economic) impact than people living outside of town,” Pape explained.
If Beaumont’s application to the state to build a 117-bed hospital on the east side of M-24, just north of the village is successful, Pape said that project is not only going to bring a lot of jobs to the community, “it’s going to bring a lot of demand for low-or-no-maintenance housing,” such as apartments.
The main issue Pape has been discussing with the developers is parking. The northwest quadrant has parking for 106 vehicles.
“We’re trying to evaluate whether we can have enough space there for residential parking during the night and on weekends, and still have enough parking to allow the businesses to have (spaces) available for (their customers),” he said.
Parking requirements for various uses are outlined in the village zoning ordinance. Retail sales and service establishments require one space for every 350 square feet of usable floor space. Multiple family dwellings, such as apartments, require 1.5 spaces per unit if there are two or less bedrooms, plus 0.2 spaces per unit for visitors. If there are three or more bedrooms, two spaces per unit are required, plus 0.25 visitor spaces for each unit
For properties located in the village’s parking reduction district, which includes the northwest quadrant, uses located on the first and second floors of buildings are “exempt from providing the required number of parking spaces,” according to the zoning ordinance.
In situations “where it can be demonstrated that the reasonable and practical development of property precludes” having the required off-street parking, the planning commission “may permit” the property owner or developer to make a payment in lieu of parking to the village. The amount of this payment is determined and set by the village council and equals the “estimated cost of planning for and later acquiring parking spaces within the village limits.”
After consulting with a parking expert who works for Oakland County, Pape said “we think we can make it work” through a combination of guaranteeing one space per apartment from 10 p.m. to 6 a.m. through permit-only parking and having the developers make a payment in lieu of parking to the village. Pape indicated such a payment could be used to help cover increased parking lot maintenance costs.
“We’re (potentially) putting a building in there that’s going to generate more traffic on that lot, so it’s going to deteriorate faster,” he said.
“Payment in lieu of parking can be used to add spaces anywhere within the district as well as maintenance of parking (lots) in the district,” Pape noted.

Leave a Reply