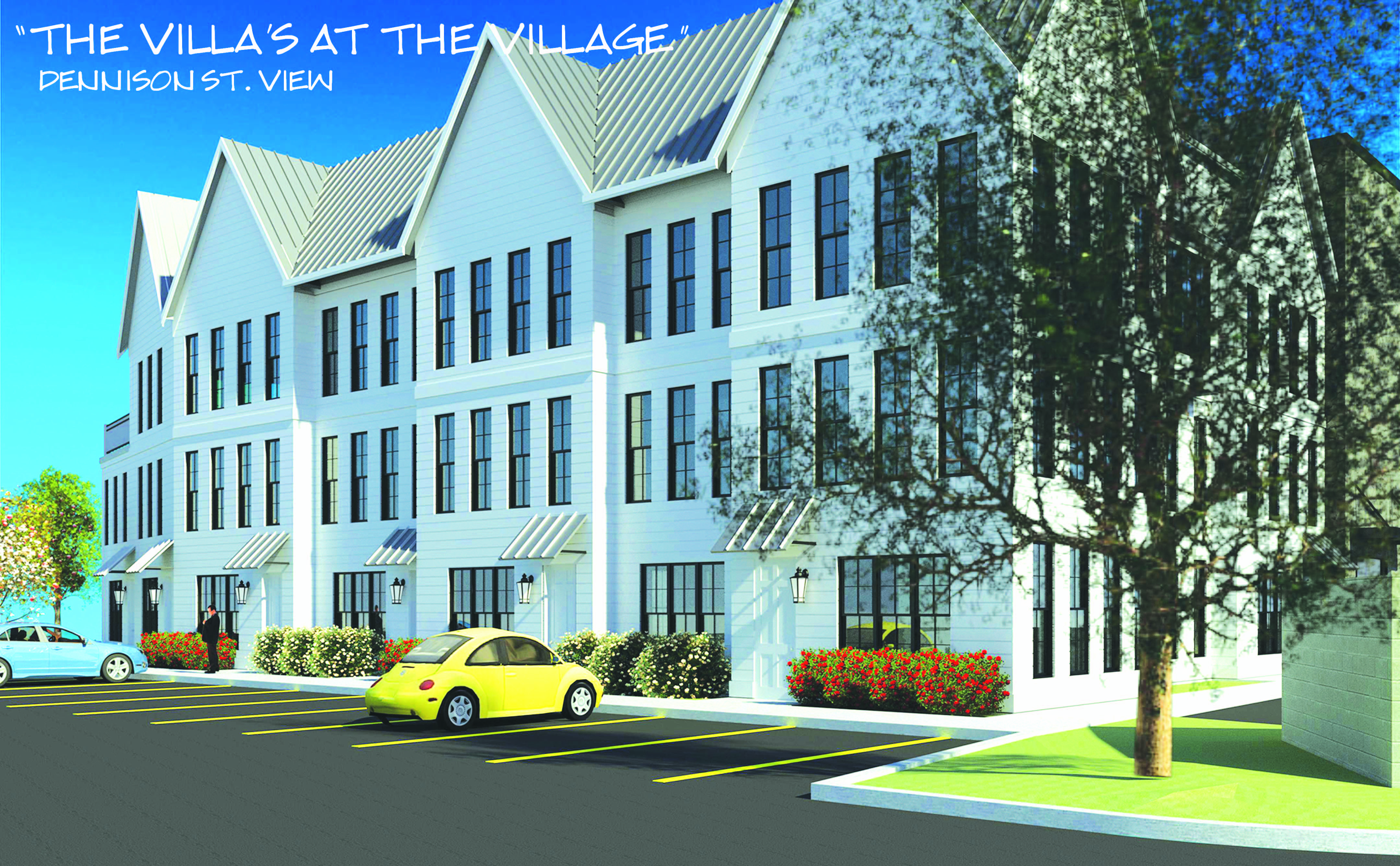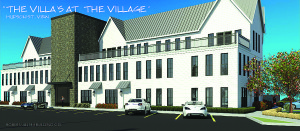
In an effort to solicit “some feedback,” a local developer took advantage of the public comment portion of last week’s Oxford Village Planning Commission meeting to give officials a preview of his concept plan for a condominium development he hopes to build at the northeast corner of Dennison and Hudson streets.
“We’ve been working really hard to come up with a proposed development for those two lots,” said developer Robert Gjokaj.
Gjokaj wants to construct a three-story building on two adjacent lots that currently contain single-family homes.
One parcel is 0.21 acre and located at 25 Dennison St. The other is next door at 21 Dennison St. and is 0.29 acre in size.
The proposed building would contain a total of 19 owner-occupied condo units – four “penthouses” and 15 two-story units – according to Gjokaj.
“It’s going to be about 40,000 square feet,” he said.
In addition to site plan approval, Gjokaj would need to have the property rezoned in order for this condo project to be built.
Both parcels are currently zoned for single-family residential use (R-1) and located within the village’s form-based code area. Because of this combination, a two-story, townhouse development with attached units could be built there under the existing zoning, according to village planner Chris Khorey, of the Northville-based McKenna Associates.
“There are only around a dozen parcels that are both R-1 and within the form-based code boundary. They are on Dennison, Broadway, Burdick and Davison (streets),” explained Khorey in a July 20 email to this reporter.
“What kicks this (concept plan) into needing a rezoning, PUD (Planned Unit Development) or conditional rezoning is that third story,” Khorey told planning commissioners.

“It’s the third story that is the sticking point in terms of the design.”
Under R-1 zoning, principal buildings are restricted to two stories and cannot be more than 25 feet in height.
Gjokaj told commissioners he would like to see both parcels rezoned to C-1 Transition.
C-1 Transition zoning allows for a wide range of uses. They include residential uses (both multiple family and single family), retail establishments, restaurants/bars, hotels, office space, medical facilities, personal service businesses and mixed-use developments.
Under C-1 Transition zoning, principal buildings must have a minimum of two stories, but no more than three stories. The height must be a minimum of 30 feet, but no more than 40 feet.
Gjokaj showed full-color renderings of the proposed building’s exterior to commissioners.
“We really tried coming up with a design that would incorporate more of the historic charm in the downtown,” he said.
Just because Gjokaj’s presentation wasn’t an agenda item at the meeting doesn’t mean it was a surprise to some in village government.
“This has been discussed in advance,” Khorey said. “We knew this was coming.”
Khorey explained to commissioners he advised Gjokaj to garner some “informal feedback from the decision-makers and the public” before submitting anything to the village.
“He’s starting that process tonight by bringing this to you to show you, generally, what he’s thinking of doing and receive your initial thoughts,” the planner said. “There is no decision to be made tonight. There is no application. This is simply a property owner with an idea for his property showing it to you.”
“You’re not saying yes. You’re not saying no. He just wants to know what your initial reaction is,” Khorey stressed to commissioners.
Officials are prohibited from engaging in dialogue with speakers during the public comment portion of meetings, so they had to wait for the commissioner comments portion to share their thoughts.
“These (renderings) are very interesting,” said Commissioner Maureen Helmuth, who also serves on the village council. “I picture this and I picture the site and I can’t put it all in perspective, so I’m going to be very interested to see what comes forward.”
“I appreciate the fact that you’ve hung in there,” said Commission Chairman Gary Douglas to Gjokaj. “I know we beat you up pretty bad last time for some reason and sent you away, but I appreciate that you have a dream here and I think you’re determined to make it happen. So, good luck to you.”
Douglas was referring to the April 18, 2017 planning commission meeting at which residents of Dennison, Hudson and Hovey streets turned out in full force to protest the proposed rezoning of 21 and 25 Dennison St. to C-1 Transition, a change advocated by Gjokaj so he could move forward with plans to construct a three-story, multiple-family development.
Reasons for the resident opposition varied. Some opposed having a three-story building towering over them. Some opposed the rezoning because C-1 Transition is a broad category that allows for many different uses. Some didn’t want to see historic homes, like 25 Dennison St., demolished. Some feared such a large development would lead to increased traffic troubles and parking problems.
Based on what he saw during Gjokaj’s presentation last week, Khorey informed commissioners there is an issue with the proposed parking shown on the concept plan. “(With) the way this is designed, the (public) rights-of-way (on) Hudson and Dennison (streets) cut through these parking spaces,” he said.
To have parking as shown in the concept plan, Khorey said Gjokaj would need to obtain an easement from the village, something which council “can approve, but (is) under no obligation to approve.”
He recommended careful study of the issue and consultation with the department of public works and village attorney “to see if that’s a good idea.” If getting this easement is a “make or break” issue for Gjokaj, Khorey said, “It’s probably a question that needs to be asked sooner rather than later.”
The next day, this reporter spoke to Gjokaj in a phone interview. He hopes everyone concerned, from residents to village officials, will “keep an open mind” because “this is a well-thought-out project.”
“I think it’s a really good opportunity to bring a really nice project to Oxford and do something substantial there, something really nice that kind of sets the tone going forward,” he said.
Gjokaj said it’s possible to build a two-story version of this project under the current zoning, but “I think it would be underwhelming, to be honest with you.”
“I just think that Oxford deserves better than that. I think it deserves a nicer project,” he explained. “Adding that third story is going to add a lot to the aesthetic of the building, especially on the side facing M-24 where people are driving by . . . I think that’s kind of going to be a reflection of the village.”
According to Gjokaj, “most of the units” in his proposed development would be “between 1,500 and 2,000 square feet.”
“They’re pretty good-sized units,” he said. “They’re not these dinky things.”
These condos would be for everyone including retired couples, young families, young professionals, first-time homebuyers and recent college graduates, according to Gjokaj.
“Honestly, I see people from all walks of life (living there),” he said.
“They’re not going to be outrageously priced . . . You’re not going to have the price tag of Royal Oak or Birmingham or Ferndale . . . (but you’ll) get the small town vibe (and easy access to) the downtown,” Gjokaj noted.
He said one side of the building would face Washington St. (M-24) so as to attract folks who craze “downtown action,” while the other two sides would face residential streets so as to appeal to people seeking privacy and the village atmosphere.
“I think there’s a good mix for everyone,” Gjokaj said.
He views his proposed development as something that will help increase the value of surrounding homes, generate more property tax revenue for the village and provide more customers for local businesses.
“The goal is to kind of have it be a win for everybody,” Gjokaj said. “It does require a little bit of change, but change is the only thing that’s guaranteed.”

Leave a Reply