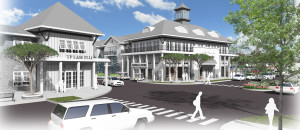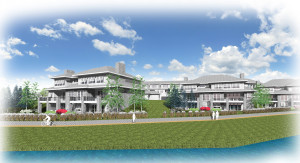
A little bit too dense on the residential side and not enough commercial space.
That was the feedback provided by a majority of the Oxford Township Planning Commission during a pre-application conference last week regarding a mixed-used concept plan submitted for a 7.23-acre site consisting of two parcels centrally located along W. Market St. within the massive Waterstone development.
A pre-application conference is an opportunity for applicants and planning commissioners to engage in an open dialogue where nothing that’s said is considered binding on either side’s part.
Named Village Centre, the plan shows a total of 14 buildings, which contain 65 attached condominiums, 4,700 square feet of commercial space and garage parking. The total gross square footage of the buildings is 226,000 square feet.
The plan was presented by architect Peter Stuhlreyer, founder and owner of the Rochester-based Designhaus Architecture, on behalf of the landowner and potential developer the Bloomfield Hills-based Contour Development Group.
Both parcels have frontage along W. Marker St. and are located directly across from each other.
The parcel on the north side is 4.5 acres and situated between Cedar St. and Stony Lake Drive. The parcel on the south side is 2.73 acres and located just west of S. Waterstone Dr. It’s adjacent to Independence Village of Waterstone, a 145-unit retirement community.
Originally, these two parcels were intended to be developed for commercial purposes to provide services for Waterstone residents, but nothing ever came to fruition.
Both are currently zoned for local commercial (C-1) use.
Stuhlreyer believes using the property for strictly commercial purposes is a bad idea for a couple of reasons.
One, there’s a possibility of putting only businesses there could attract a lot of people who don’t live in Waterstone and with them, their vehicles.
“The amount of commercial property that’s there could really drive traffic through the roof,” he said.
Two, a site located within a subdivision isn’t appealing to commercial developers.
“Nobody’s going to build 50,000 square feet of retail in the middle of Waterstone,” Stuhlreyer said. “You couldn’t support 2,500 square feet of retail in the middle of Waterstone. You just couldn’t do it. There’s no traffic. And we don’t want to bring in new traffic.”
His vision is to build a mix-use development that creates “the same emotional feeling as a little town center without any of the traffic” associated with commercial zoning.
On the residential side, the concept plan shows 65 attached condo units spread across 11 buildings.
Contour Development is planning to sell the units, not rent them, according to Stuhlreyer.
The other three buildings are depicted as garages containing a combined 95 parking spaces. The entire development would have a total of 166 spaces with the remainder consisting of 17 surface spaces and 54 on-street spaces.
The three largest buildings – 77,800 square feet, 48,600 square feet and 40,800 square feet – shown on the concept plan would be three stories high. Stuhlreyer said the first two floors would contain two-story, townhouse-style condos, while the third-story would consist of separate single-floor units.
The 77,800-square-foot building would contain 4,700 square feet of space, which the concept plan labeled as “retail.”
This “retail” space would, according to Stuhlreyer, include “a very, very small general store” that would sell convenience items such as eggs, milk, bubble gum and bottles of water for joggers.
“I think that a 1,500-square-foot general store is the perfect thing . . . It’s nothing that would attract somebody to come off of M-24. Although it might because it’s a beautiful little town square, but still it’s not meant for that,” the architect said.

Included in that “retail” space would be a “community pool” with a clubhouse, which Stuhlreyer said could be strictly for Village Centre residents’ use or “it could be open to Waterstone in general.”
Also counted as “retail” space are four “live-work” condo units designed to allow owners to operate “a very small business” from their homes. Each unit would have 300 square feet on the road with perhaps, “a little sign above it,” in order to give the appearance of an active street, but without drawing “significant additional traffic,” Stuhlreyer explained.
Ultimately, Stuhlreyer believes this concept plan “is a great opportunity for the township.”
“I think that an amenity like this brings a community together. It doesn’t tear it apart,” he told commissioners.
The response from most planning commissioners was largely the same. Commissioners Tom Berger, Ed Hunwick, Jack Curtis, Mike Spisz and Chairman Mike Young all said the concept plan was a little too dense for their tastes when it came to the 65 residential units.
When designing this plan, Stuhlreyer explained, “I didn’t look at (the density) as a number that I was trying to back into.” He said he simply drew it and “it came out to what it was.”
Most of the commissioners also expressed a desire to see the amount of commercial space increased.
“I think there’s some ways you can blend more commercial into it,” said Berger, who noted his preference is to have more businesses for Waterstone residents to use and gather at because they’re within walking distance.
“I’m not trying to say, ‘Pull people off M-24,’” Berger noted.
Commissioner John Nold indicated he envisioned “a little larger” space for the general store.
In response, Stuhlreyer said, “I don’t have a problem with additional commercial. I have a problem with . . . (it) being all commercial. I think that’s a loser.”
Spisz agreed more commercial space needs to be incorporated, but he cautioned doing so means “walking a fine line” because while residents don’t want a lot of additional traffic on their subdivision streets, the reality is business owners would need more than just Waterstone folks to support them because their goal is to be successful, not just break even.
“They’re going to want support outside (of) the people in Waterstone. They are,” he said “And they’re going to advertise for people outside of Waterstone. They’re going to be bringing people in. There’s going to be more traffic through there.”
Berger noted he likes the idea of the live-work units because “I meet so many people today that work out of their home, it’s ridiculous.”
“I’m for that,” he said.
Township planner Lauren Carlson, with the Ann Arbor-based Carlisle/Wortman Associates, called the 4,700-square-foot retail figure “misleading.”
“I think that the retail space is actually 1,400 square feet,” she said referring to the general store. “I don’t think a pool and live-work (units) can be counted towards commercial.”
Commissioner Kallie Roesner-Meyer was the only board member who didn’t support having a mix of multiple-family residential and commercial on these parcels.
As someone who’s served on the planning commission since 1999, she recalled Waterstone’s developer “pushed” to have that land zoned for commercial use and it was part of the “package” that was “sold to us.”
“The discussion (concerning) that piece of property was (to) not (have) a high-density commercial (use),” Roesner-Meyers said. “It was a drop-off dry cleaner. It was a barber shop. It was an ice cream shop. It was to service that community.”
“If they had asked for multifamily in that spot back then, I can tell you it wouldn’t have went through,” she noted.
Roesner-Meyers indicated she doesn’t want to see multiple-family housing there and neither do Oxford residents. She noted that during the recent process of updating the township’s master plan, residents provided input regarding what they want to see and “more multifamily was not high on the list.” She said residents don’t want high-density development; they want to maintain the township’s rural look.
Referring to the Village Centre plan, Roesner-Meyers said, “This looks more like a downtown somewhere else, not what Oxford’s vision is . . . I don’t think the residents in the area want to see that. I know I don’t.”
She noted if it’s not possible to have the parcels used for commercial purposes, she would, based on previous resident input, support allowing housing that blends in with the type already present in Waterstone.
“If that’s what the residents in that area want, I would go along with that, too,” Roesner-Meyers said.
Some residents from the Stony Lake Village condo development within Waterstone expressed their thoughts on the concept plan.
Resident Marilyn Grant would prefer to see residential development on the site, just not the high density depicted.
“I don’t think that we really need commercial,” she said. “We’ve got Meijer right up the road. And M-24 is already going to develop like crazy. I’ve seen it happen in other cities.”
Grant is mainly opposed to adding commercial space to W. Market St. because “the last thing we need is more traffic.”
“We get so much traffic already coming in from M-24 and they speed through there . . . They come flying through,” she said.
Grant noted she likes “the idea of having a little ice cream (shop) and stuff like that, but you can’t control” the type of businesses that could open there and she doesn’t want to see something like a fast food restaurant.
“We don’t want that,” she said. “I don’t think anybody in Waterstone wants that kind of commercial (development).”
Marianne Kainz, president of the Stony Lake Village Condominium Association, called Village Centre “a really high-density, aggressive plan for what” she sees “as two very small parcels of land.”
“It’s just way too high (in terms of) density. We would be worried about the traffic (it could generate),” she said.
Referring to the pedestrians shown crossing Market St. in Stuhlreyer’s renderings, Kainz said, “I hate to tell you, the reality is those two pedestrians would be dead because people do not stop at the stop signs. Our speed limit is 25 (mph) and they go 45-50 (mph).”
Any residential development approved for the site “would have to be way more limited than what this proposal” showed, in her view.
With regard to potential commercial uses, Kainz would love to see something along the lines of an ice cream parlor, coffee shop, bakery or boutiques, but the question is would they be able to “draw in enough business (from Waterstone) to make them profitable.”
“We don’t want traffic coming in off M-24,” she said. “We don’t need any additional people in Waterstone.”

The two parcels each have unique characteristics: One backs to a hole on the Boulder Pointe Golf Course while the southern parcel next to Independence Village backs to the only lake in Waterstone that is accessible by all its residents.
Development–especially of the southern parcel–which involves anything more than one story will seriously impact the beauty and aesthetics that folks driving along Market St. or using the safety paths in that area currently enjoy from that lake. I urge the Township to consider the fact that NONE of Waterstone’s two condo developments (Stony Lake Village and Golf Villas) have no greater density than two attached units, with the frontal exteriors of all units appearing to be single level from the street (even though there are a few limited units with a partial 2nd floor).
I would encourage the Township to steer both of these parcels’ development into PUD’s that not only satisfy the developer’s financial requirements for a rate of return, but that also contribute to maintaining the aesthetics of the Waterstone community in general. Independence Village should NOT be viewed as some sort of “template” for additional development, regardless of the subject properties’ proximity. Independence Village is a stand-alone retirement housing center, unique unto itself and one-of-a-kind in Waterstone.