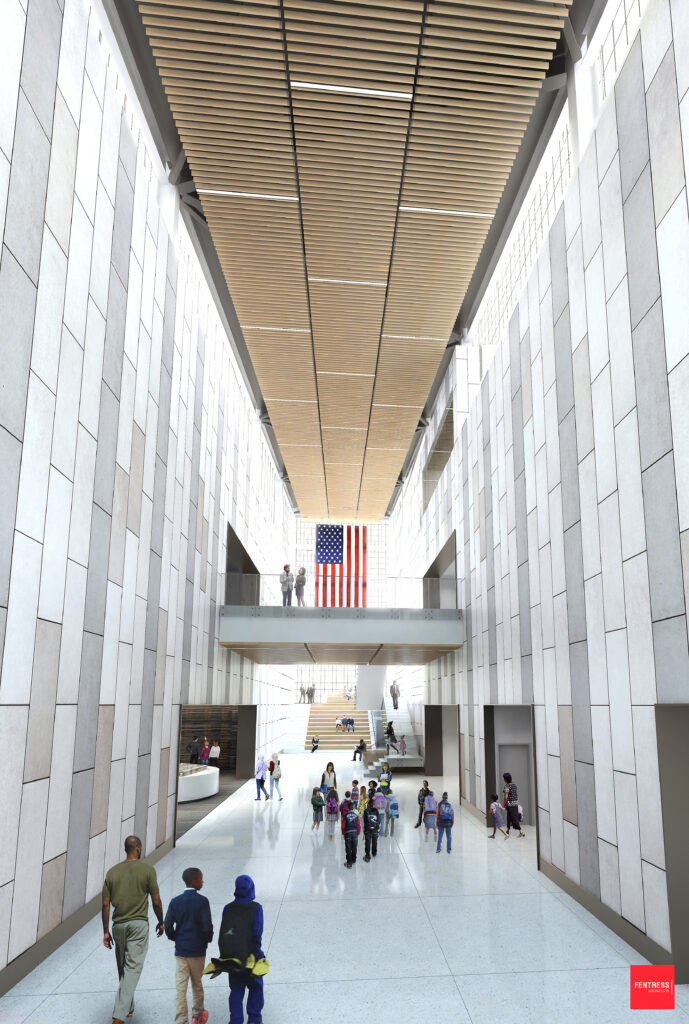
By Dean Vaglia
Leader Staff Writer
Karen Offer, 2006 graduate of Oxford High School and Interiors Technical Design Manager at Fentress Architects, is helping design the visitor center for the Pentagon 9/11 memorial.
The project, officially called the 9/11 Pentagon Memorial Visitor Education Center and commissioned by the Pentagon Memorial Fund (PMF), will add to the existing 9/11 monument by providing a place for visitors to learn about the event.
“As a lot of schools and visitors are coming to the memorial, it’s kinda come out that people really aren’t as educated anymore or young students don’t know as much about what happened on that day,” Offer said. “And the memorial isn’t to educate, so what we’re doing here is … a building just across the street from the Pentagon memorial and kinda wedged in between the memorial and the Arlington National Cemetery.”
The visitor center will be three stories tall featuring a museum exhibiting space, a conference center, a café and a rooftop terrace providing views of at least six Beltway-area memorials. An expanded parking lot and existing public transit connections will make the center and memorial more accessible to visitors.
Fentress Architects first came involved with the project around 2018, and Offer became involved in 2019 as the lead interior designer. One of the key ideas influencing the center’s design is the PMF’s desire to have the building not be a monument itself.
“When first doing the concepts for this building, we were thinking a lot about the casualties and memorializing them,” Offer said. “There were 184 deaths from the Pentagon hit … and so we wanted everything to be symbolic around that. But after a couple meetings with the client, we got more feedback from them that this building is not to be the memorial. We don’t want to take away from the beautiful memorial that is across the street … We want to bring a bright, uplifting, educational building. Something that more celebrates the future and celebrates the education around the memorial.”
Some of the design features to fit the PMF’s idea of an uplifting space include having the new lobby be open and using wooden elements. Designers are also attempting to give the building a timeless feel by not including any potentially dated technology.
Construction is not expected to begin until 2023 and opening day is planned for Sept. 11, 2025. While there are still funding and other planning stages which have to be completed, the largest hurdle to groundbreaking is a planned reworking of traffic interchanges southwest of the Pentagon.
Offer, who was still in school during 9/11, has some memory of the day.
“Mr. Pinchback was my history teacher,” Offer said. “I was actually siting in his history class in 7th grade when the towers were struck, and the Pentagon as well … I really could not quite understand the magnitude of what was happening. I think I was 11 or 12, and I remember watching it and the commotion.”


Leave a Reply